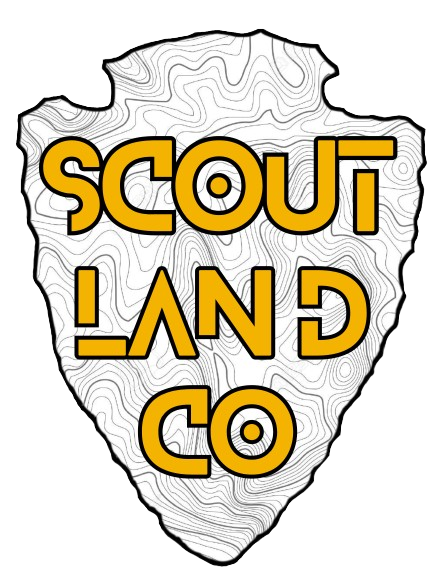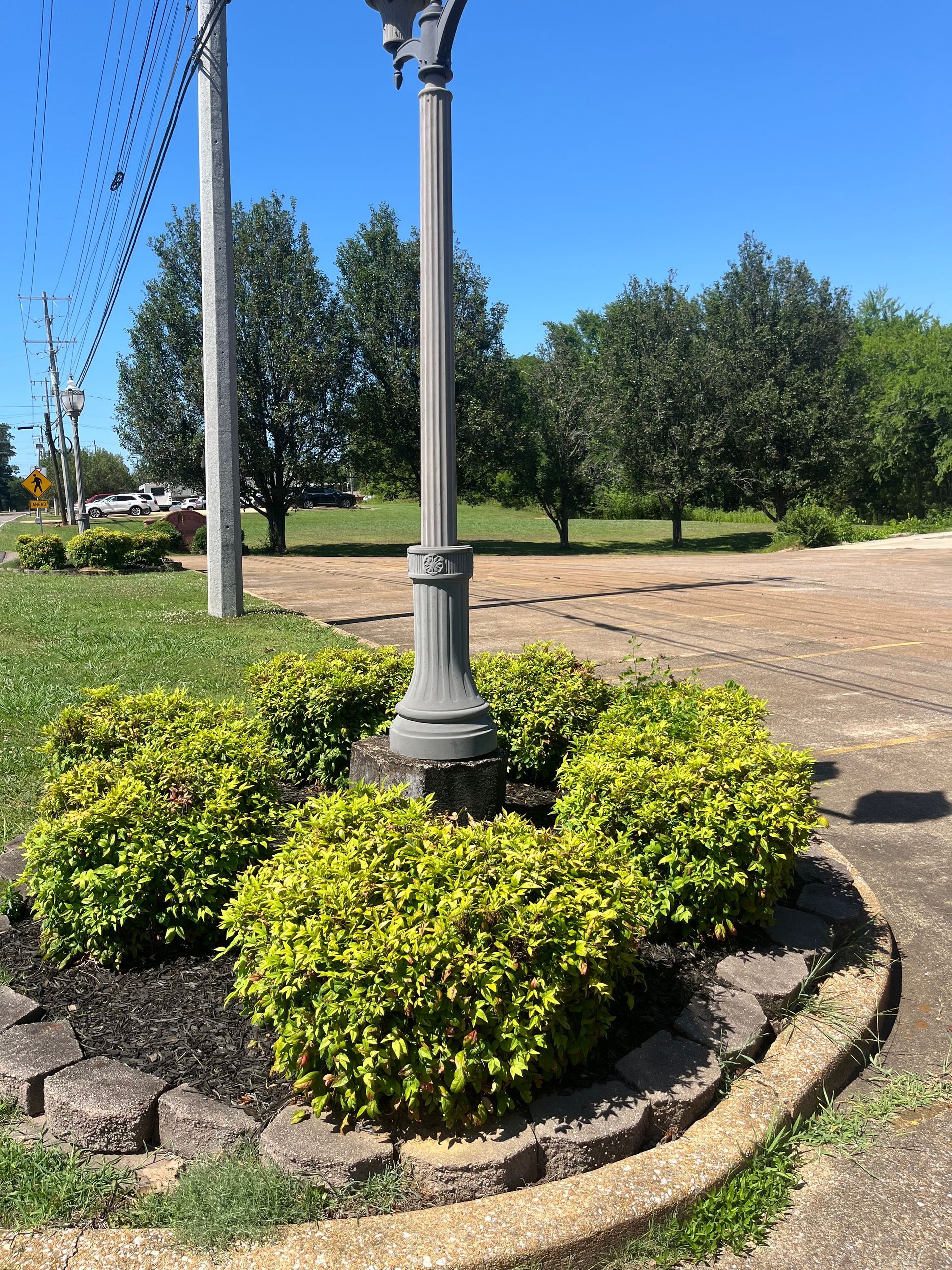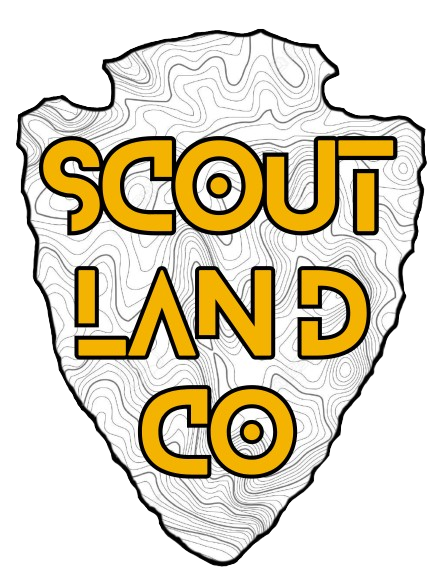Gregory Medical Clinic
Alcorn County, MS
±0.5 Acres
$395,000
The medical clinic has the appearance of a single-story wood framed structure with brick veneer exterior and an architectural shingle roof. The building has 2,634 square feet with drywall, carpet, and tile flooring constructed in a typical medical office fashion. It has a concrete block, basement foundation with stained concrete floor. The basement is accessed by an interior stairway and a large electric garage door for vehicle access and is unfinished. The exterior of the building is brick veneer with vinyl soffits. The windows are aluminum. The portico is approximately 20 feet by 20 feet and serves as a covered entry for patients.
The clinic lot is 132 feet by 165 feet, for a total area of 21,780 square feet and contains 0.50 acre. There is 132 feet of frontage on Alcorn Drive across the street from Magnolia Regional Health Center.
• Lobby
• Receptionist office
• Procedure room
• Work-up area
• Two restrooms one with shower
• Multiple offices and exam rooms
• Kitchen/break room

Contact me today!
Jay Mitchell - Managing Broker
(662)-665-4762
CALL TODAY FOR EXPERT LAND OWNERSHIP GUIDANCE
Not ready to call?
Download Hunt and Preserve: The Ultimate Land Ownership Guide by Scout Land Company.





